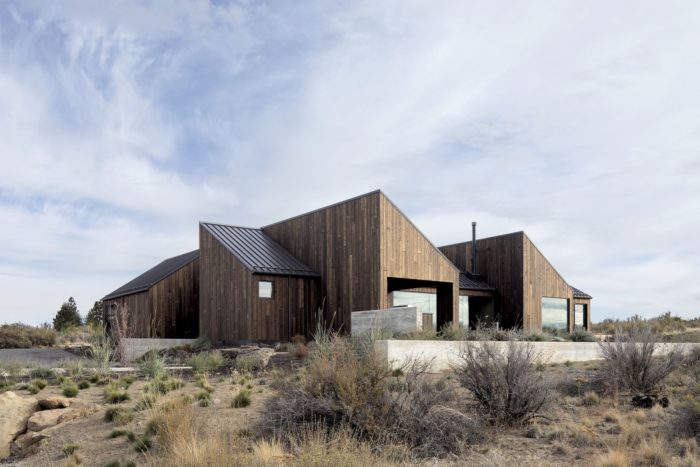
Octothorpe House | Mork-Ulnes Architects
The Octothorpe House is perched atop a parcel covered with sagebrush, bitterbrush, and junipers, marking the site of a forest lost to wildfire two decades ago. Beyond the high desert’s arid expanse, one can observe Ponderosa pine forests in the distance, signaling a transition to more abundant vegetation. Situated in Bend, a small city 257 kilometers southeast of Portland, Oregon, Octothorpe House benefits from its proximity to popular outdoor attractions. The locale is easily accessible to trails, the Deschutes River, Mirror Pond, nearby Cascade Lakes, and the ski slopes of Mount Bachelor resort in the Cascade Mountains. The property boasts expansive views of the snow-capped peaks of the Three Sisters mountains and the Deschutes River National Forest.
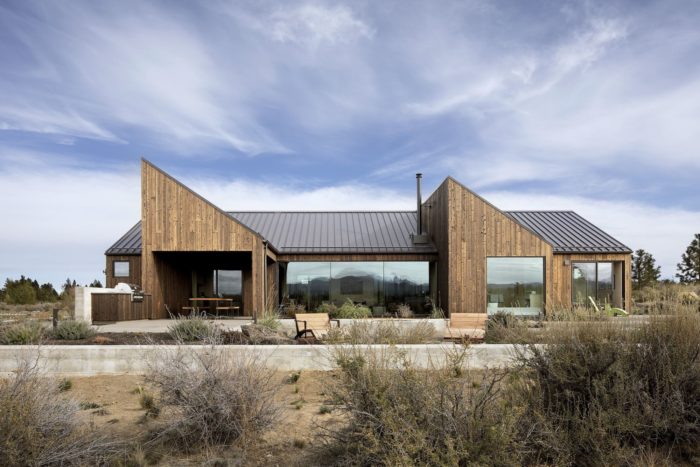
©Jeremy Bittermann
For quite some time, Mike and Katherine, previous clients of Mork-Ulnes and residents of a San Francisco home designed by the firm in 2011, contemplated a move to provide their young child with a more outdoor-centric lifestyle. Their decision to relocate aligns with a broader trend seen in families like theirs, departing San Francisco and other major U.S. cities—an ongoing migration that predates the pandemic and is now reaching its peak.
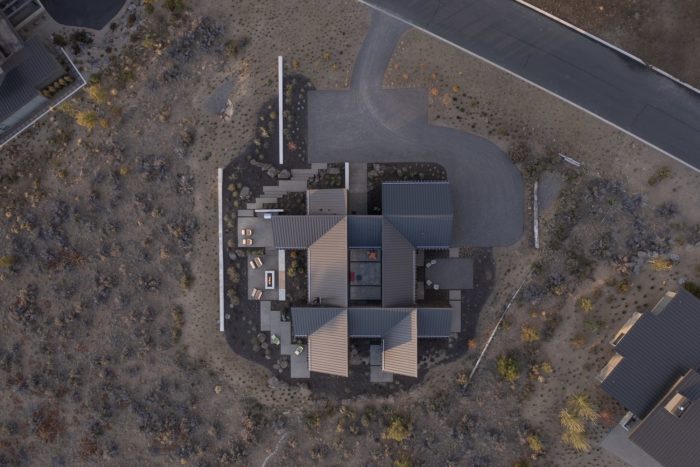
©Jeremy Bittermann
Originally from the UK and Texas, the couple, who embrace technological progress, acquired a plot of land in Bend, Oregon, around 2016. They were drawn to the local climate—typical of the high desert with arid summers and snowy winters, cool nights, and sunny days. Additionally, they were attracted by the varied topography featuring lakes, mountains, trails, and desert terrain, facilitating many outdoor activities. The Octothorpe House is now their architectural response to this desire for a more nature-centric lifestyle.
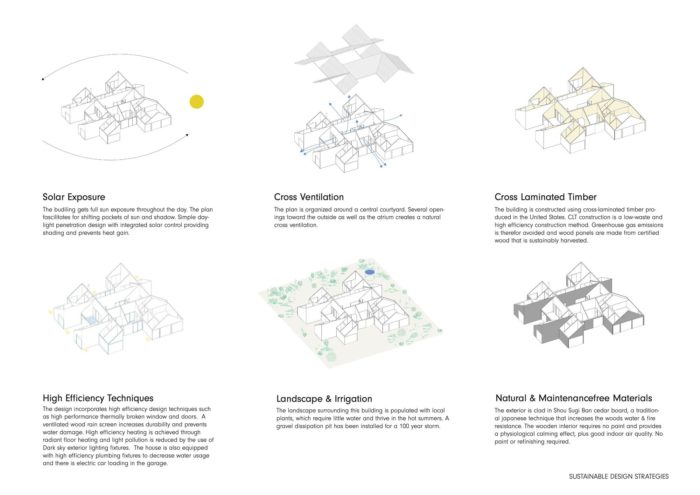
Analysis
Octothorpe House’s Design Concept
The Octothorpe House project came with specific requests from the clients, who sought an environmentally progressive dwelling with a high degree of flexibility seamlessly integrated into the desert landscape. Their requirements included two bedrooms for themselves and their child and two guest bedrooms to accommodate frequent visitors and family from abroad. To maximize square footage within a constrained budget, the clients also needed adaptable spaces for various purposes, such as a guestroom/office, an exterior courtyard transformed into an outdoor playroom, and a garage repurposed as an interior playroom. The Octothorpe House successfully addresses these needs, providing an innovative and flexible living solution.
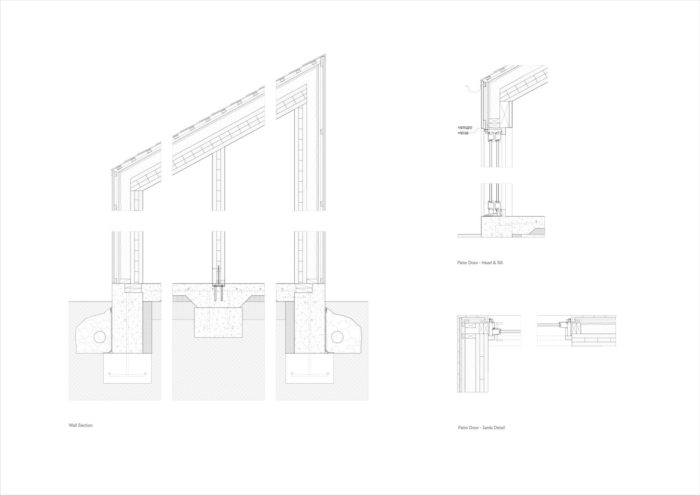
Details
The Octothorpe House employs cross-laminated timber (CLT) construction, a method known for its low-waste and high-efficiency characteristics. All materials are pre-cut off-site, facilitating responsible recycling of construction waste at the factory. The CLT panels for Octothorpe House were crafted from sustainably harvested SFI/COC-grown wood, utilizing low-VOC adhesive in a Montana-based plant. The walls of Octothorpe House are projected to have a 25-ton carbon embodiment, thanks to its CLT construction, contributing to the avoidance of approximately 15 metric tons of greenhouse gas emissions. This sustainable construction approach aligns with the environmentally conscious design principles of Octothorpe House.
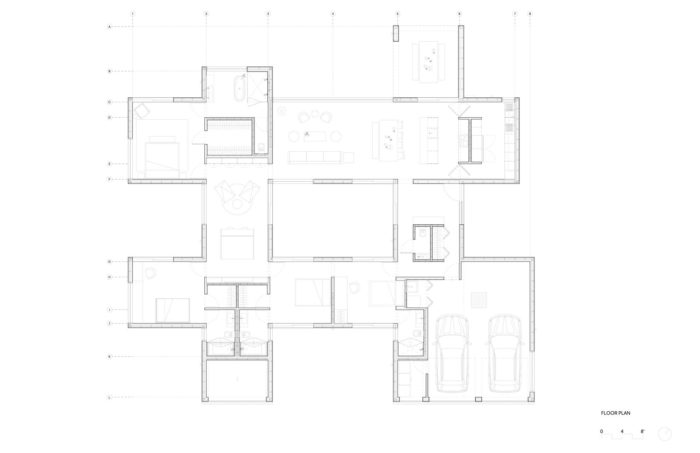
Floor Plan
Within the Octothorpe House, most interior walls consist of cross-laminated pine, spruce, and fir panels featuring a natural oiled finish. This design choice imparts a distinctive aesthetic and enhances air and acoustic qualities throughout the house. Exceptions to this material selection are evident in bathroom wet areas, where tiles are utilized. For the exterior, Octothorpe House integrates Shou Sugi Ban, a burnt cedar wood renowned for its waterproof, decay, insect resistance, and fire-resistant properties. This choice ensures virtually zero maintenance over time, contributing to the long-term durability and appeal of the Octothorpe House.
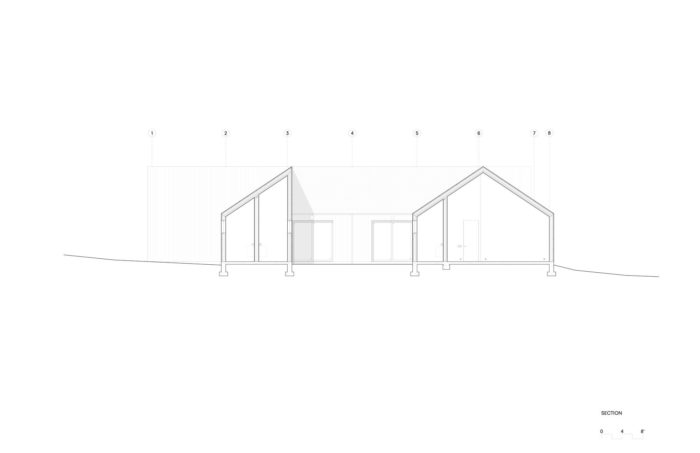
Section
The Octothorpe House, spanning 3,340 square feet (310 square meters) on a single floor, unveils a cleverly designed layout. The plan features four intersecting shed-roofed bars that divide the space into separate public and private areas. At the heart of the structure lies a fully enclosed courtyard, complemented by seven semi-enclosed courtyards at its perimeter, strategically placed to introduce light and air into every room. The house’s plan adheres to a straightforward grid of rectangles, determining the dimensions of rooms and courtyards. Dispensing with traditional corridors, the Octothorpe House boasts a fluid sequence of rooms seamlessly connected. Inhabitants can navigate the central courtyard or traverse it when doors open, promoting a dynamic and interconnected living experience.
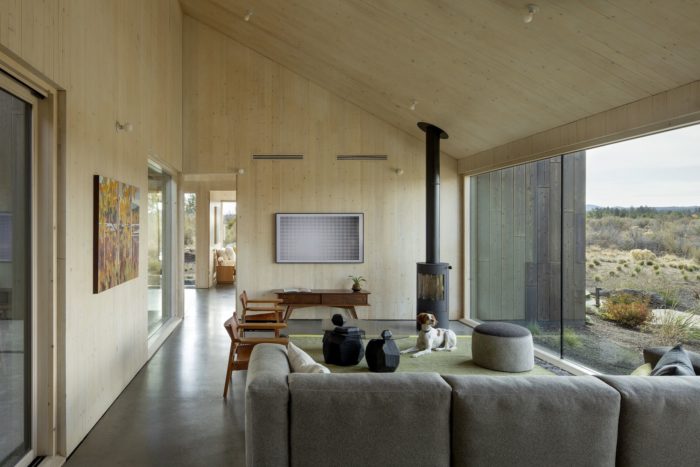
©Jeremy Bittermann
The design of the Octothorpe House’s criss-cross plan facilitates cross-ventilation, delivering a welcome respite during scorching summer days. Additionally, the plan incorporates operable concealed solar shades that shield the south-facing rooms from the intense sun characteristic of the Oregon high-desert climate. This thoughtful integration within the Octothorpe House ensures a comfortable and well-shaded living environment, enhancing the overall sustainability and livability of the residence.

©Jeremy Bittermann
The interiors of Octothorpe House draw inspiration from Donald Judd’s Chinati Foundation in Marfa, Texas, infusing the space with dusty hues and sculptural forms. The design aims to capture the essence of the natural desert landscape through a carefully curated color palette. The Octothorpe House interior combines simple geometric shapes in wool and felt furnishings with genuine leather and wood elements. This blend creates a harmonious and visually engaging living environment, echoing the artistic influence of the Chinati Foundation in the design elements of Octothorpe House.
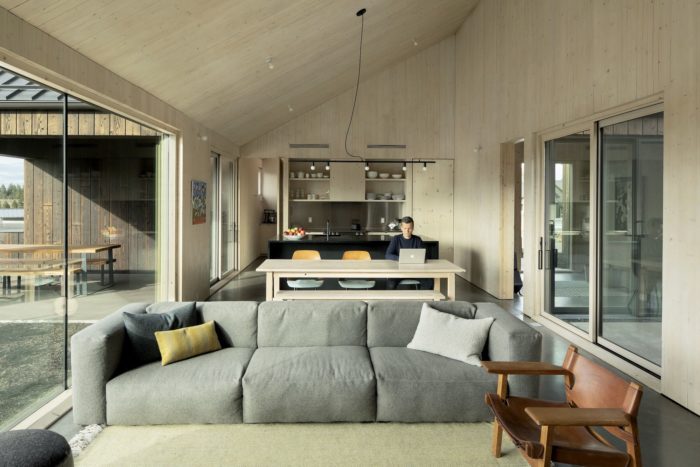
©Jeremy Bittermann
Engaging their frequent collaborator and wood furniture artist, Yvonne Mouser, Mork-Ulnes enlisted her expertise to craft a distinctive coffee table for the main living space of Octothorpe House. The inspiration for this unique piece stemmed from the prominent “three sisters” volcanic peaks visible from the living room sofa. Mouser conceived a table composed of three chainsawed blocks of Douglas fir, artfully finished with a blowtorch effect. This design choice allows the blocks to penetrate the grey glass tabletop, creating an aesthetic reminiscent of the layers found in a geological cross-section. The result is a one-of-a-kind centerpiece that seamlessly integrates with the distinctive design ethos of Octothorpe House.
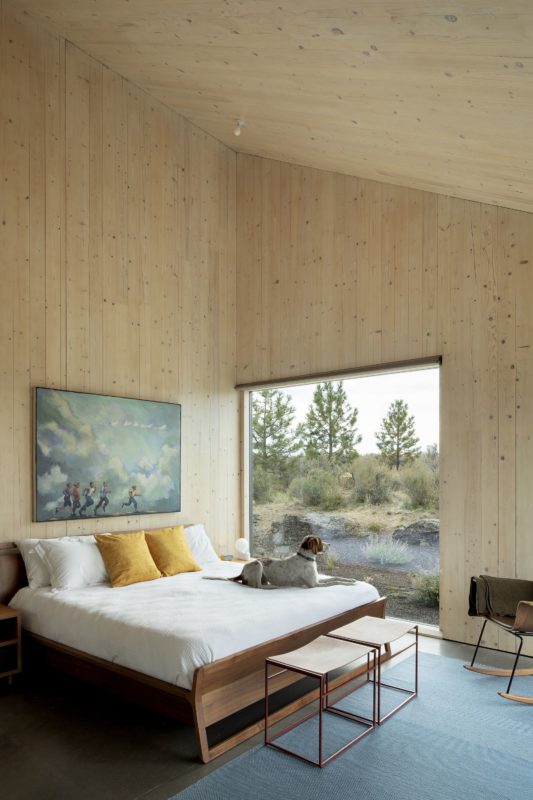
©Jeremy Bittermann
Octothorpe House is structured around a sequence of well-lit areas—entry, kitchen and living room, bedrooms, and lounge area—each providing carefully framed views of the central courtyard and expansive vistas of the sky and surrounding desert, incredibly captivating when blanketed in snow during colder months. This unconventional spatial arrangement establishes a delightful connection with the environment.
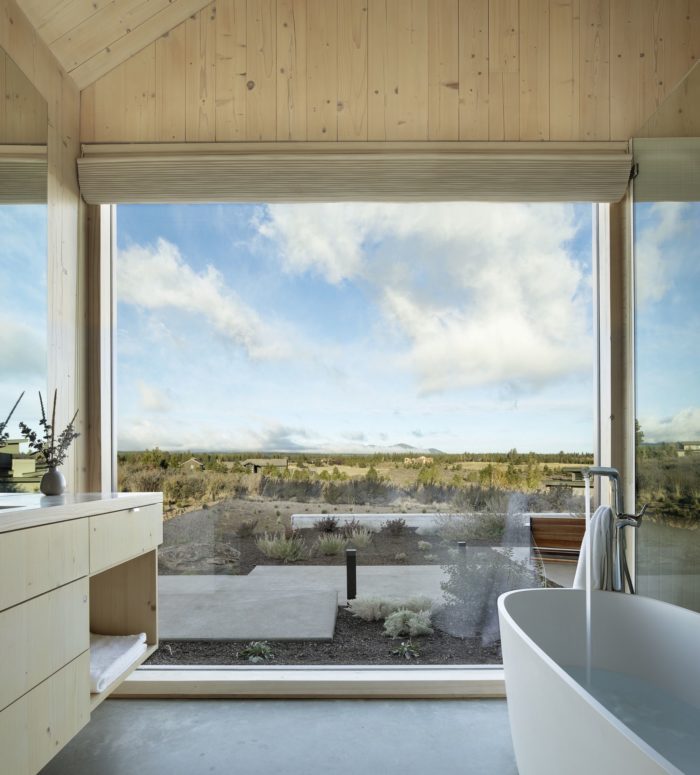
©Jeremy Bittermann
The residence is enveloped by rock formations, native shrubs, and bushes, seamlessly blending with the rugged site. Embracing the hues and textures of the landscape, Octothorpe House harmonizes with the muted color palette of the high desert surroundings. The Shou Sugi Ban, cedar board siding, adorning the exterior adopts a subdued ashen color. Inside, the space achieves homogeneity courtesy of smooth cross-laminated pine, spruce, and fir panels, evoking an intimate and cozy ambiance. The most captivating yet transient quality of Octothorpe House is the intangible sense of freedom it imparts.
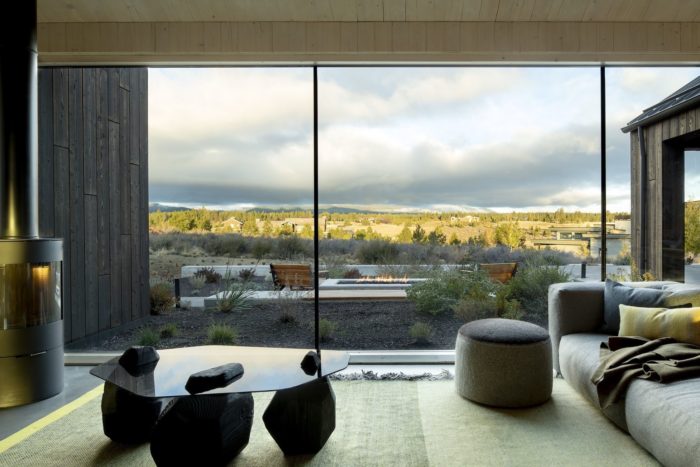
©Jeremy Bittermann
Octothorpe House strategically incorporates central and perimeter courtyards, framing expansive sky views, ushering abundant natural light indoors, and facilitating optimal ventilation. The living space seamlessly extends into these courtyards in spring, summer, and autumn. With the sliding doors ajar, Octothorpe House becomes fully porous, allowing an uninterrupted flow of scents and sounds from the outside to fill the interior. In the winter, passive heating emanates through the floor-to-ceiling windows, enhancing the feeling of being outdoors even when sealed off from the surroundings. This thoughtful design ensures that Octothorpe House remains a dynamic and responsive living space throughout the changing seasons.
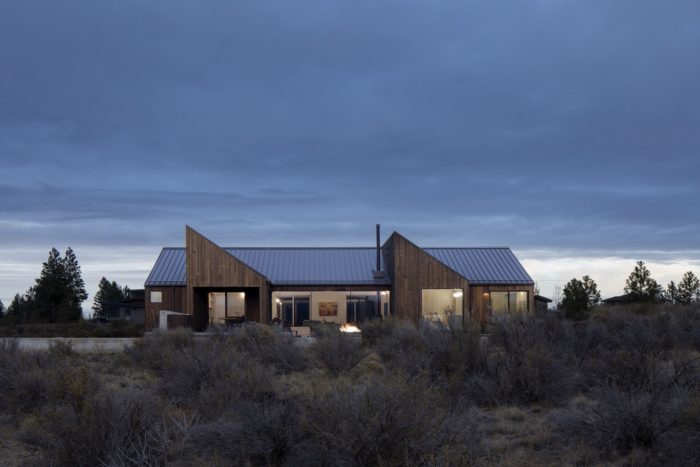
©Jeremy Bittermann
Project Info:
Architects: Mork-Ulnes Architects
Area: 310 m²
Year: 2022
Photographs: Jeremy Bittermann
Manufacturers: Hansgrohe, Duravit, Harvest Moon Woodworks , Jeld Wen , Rais, SmartLam
Main Contractor: Forest City Made
Landscape Architect: Strata Landscape Architecture
Structural Engineer: Eclipse Engineering
Project Team: Casper Mork-Ulnes, Lexie Mork-Ulnes, Greg Ladigin, Phi Van Phan
Interior Design: Lexie Mork-Ulnes
City: Bend
Country: United States
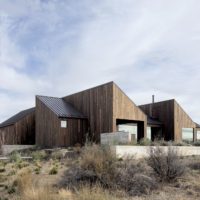
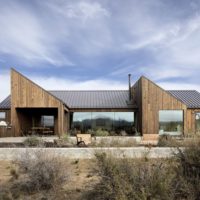
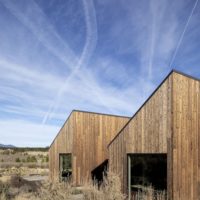
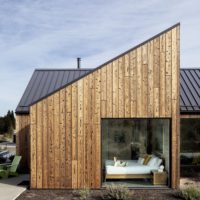
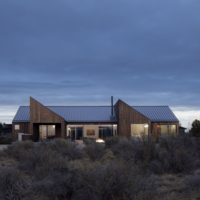
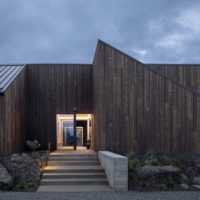

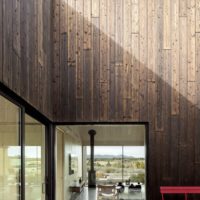
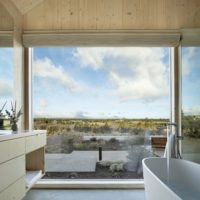
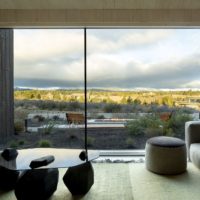
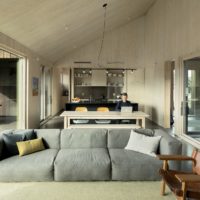
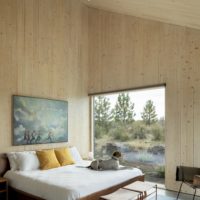
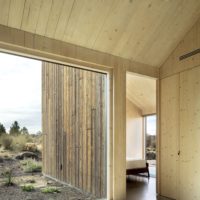
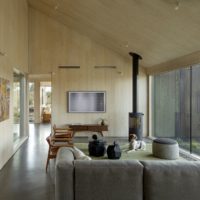
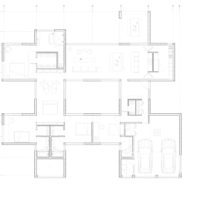

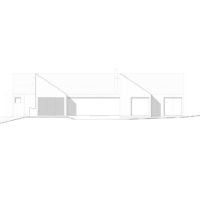
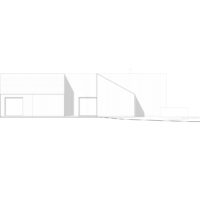
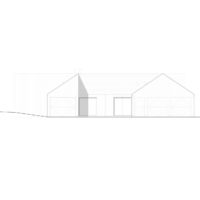
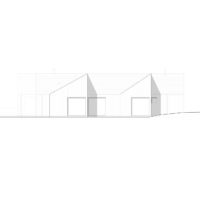
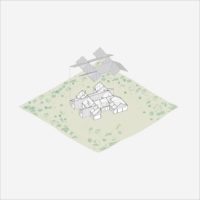
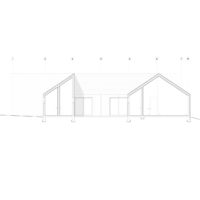
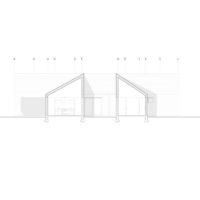
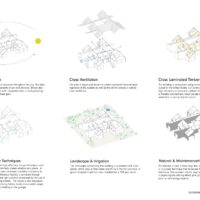
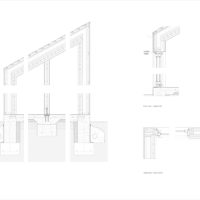
The post Octothorpe House | Mork-Ulnes Architects appeared first on Arch2O.com.
