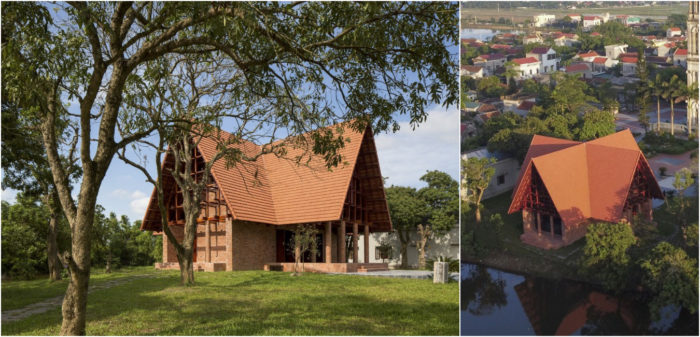
Martyr Shrine | Lestudioarchitects
The Martyr Shrine stands on the “pilgrimage path” of the parish, linking three primary structures—namely, the cathedral, the shrine, and the natural water surface—forming a “sacred” axis that extends the length of the site in the north-south direction. This sacred journey culminates at the Martyr Shrine, characterized by a relatively sturdy and enclosed architectural design. The main hall, structurally crafted to evoke a sense of compression and weight, deliberately lowers the roof height by the field of vision.
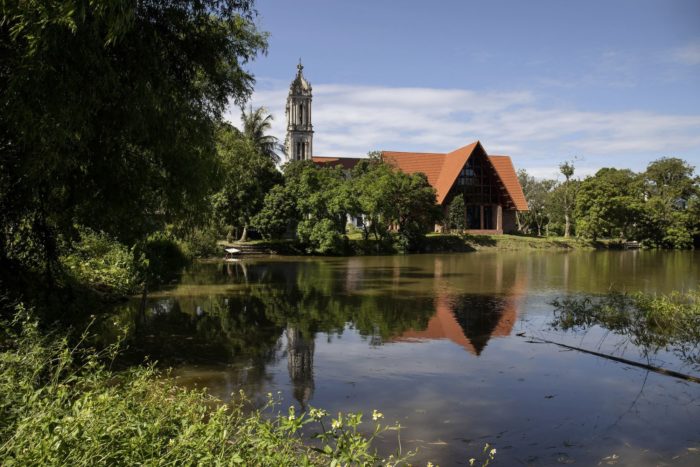
© Hoang Le
Martyr Shrine’s Design Concept
In contrast to its external appearance, the Martyr Shrine reveals a significant design shift upon entering the interior. The holy temple is intentionally configured to unveil a vast opening in the harem, oriented towards the water and the natural greenery encompassing the land’s northern boundary. The alternating “Closed” and “opened” elements within this series of structures—comprising the closed church, open landscape, closed temple, and available natural landscape—contribute to a heightened transformation in the visitor’s experience. This deliberate play between enclosed and open spaces emphasizes the sense of movement and journeys in the master plan, diverging from architectural elements while concurrently upholding the intention of extending a continuous “sacred” axis towards nature throughout the planning process.
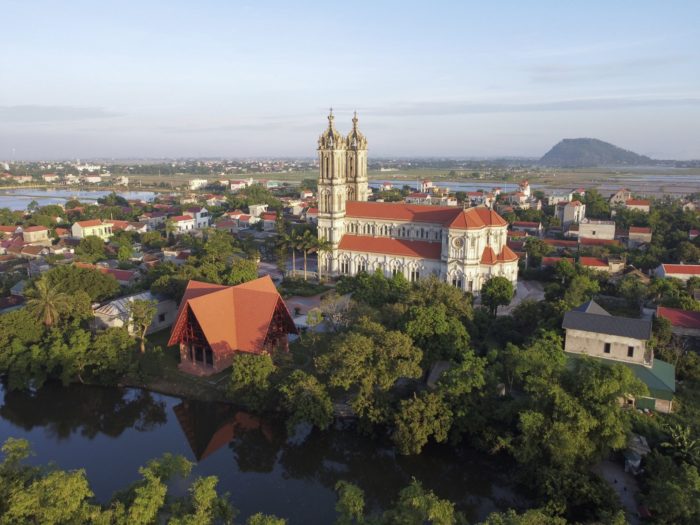
© Hoang Le
In this master plan, we view the water feature encircling the harem of the Martyr Shrine as an organic extension of the architecture. This design approach underscores the structure’s harmonious integration with the natural landscape, where carefully considering the building’s height and size ensures a modest presence within its surroundings. Simultaneously, the inherent natural scenery forms an expansive harem or a verdant backdrop enveloping the architecture.
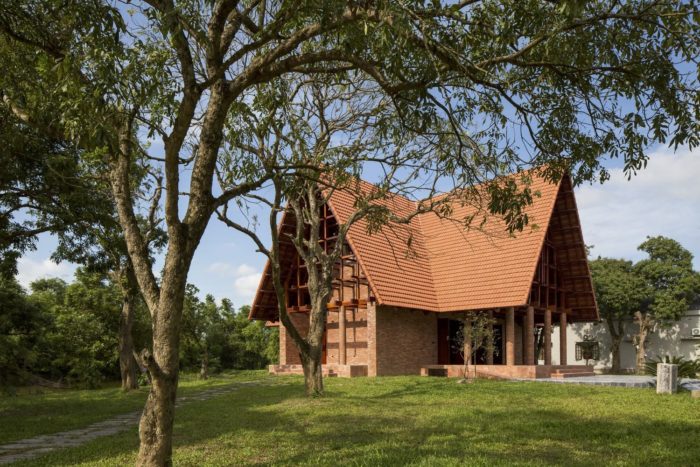
© Hoang Le
This connection aligns with the overarching project intention, evoking early spiritual perceptions reminiscent of primitive humans who revered the spirits of nature, expressing sacred emotions towards the natural world. Amidst this expansive canvas, a “lighter” dialogue emerges between the temple and existing structures, such as the main church. This connection results from careful planning, considering building viewpoints, height, capacity, and volume. While important, there are other emphases in this context.
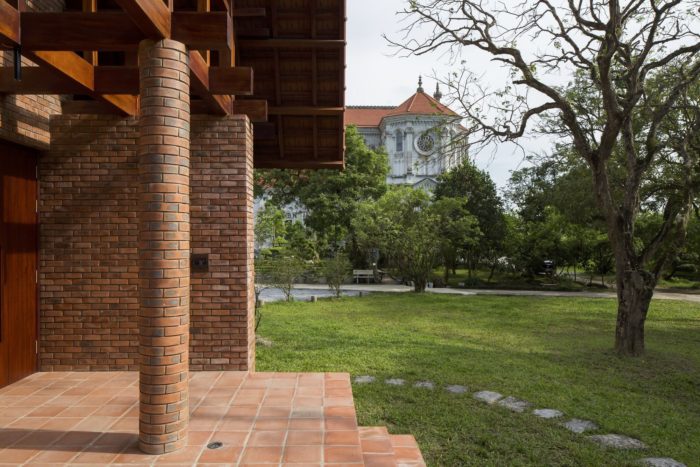
© Hoang Le
The Martyr Shrine project employs a system of symbols to evoke the local spirit, with the temple’s expansive tile roof in harmony with the surrounding countryside, reminiscent of the communal temple in the village. The building’s scale closely aligns with the village’s communal temple. Consistently, the relationship between “heaven – earth – human” is distinctly expressed along both the horizontal axis (front – inside – outside) and the vertical axis (base – body – roof).
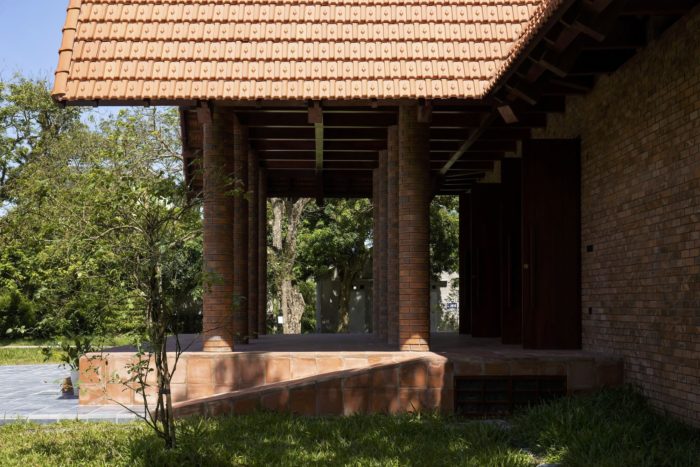
© Hoang Le
The base represents the earth and is adorned with decorative “terrain” details in front of the holy statue; the body embodies the human element and the space for users/visitors, and the roof symbolizes heaven. The roof features an emphasized and intricate structure, exhibiting an abundance of strength influenced by the handling of traditional wooden structures. This design choice conveys a profound upward spirit, characteristic of ancient architecture, particularly in the Northern and Vietnamese traditions.
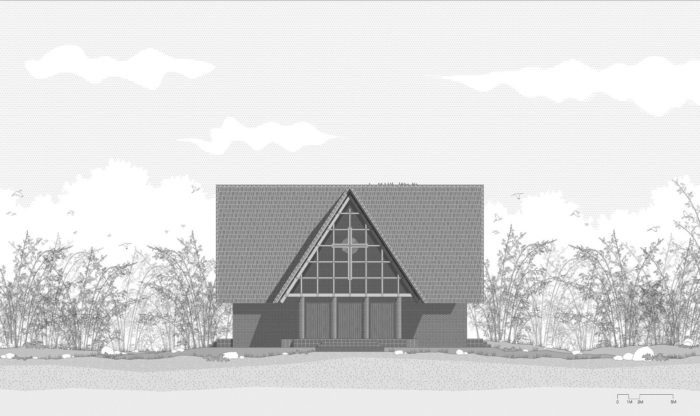
Elevation 01
The Martyr Shrine predominantly utilizes brick and wood as its primary materials, deliberately treated in a rustic manner to mirror the local way of life. Within the temple, an old stone sourced from the original church foundation serves as the pedestal for the saint statue, a symbolic gesture to honor the martyrs who formed the foundational stones of the Vietnamese Catholic Church. Simultaneously, other enduring symbols of Christianity, such as the Cross and the statue of Jesus, persist. This entire symbolic system is meticulously positioned within a variant of the Western academic temple plan, adopting a pseudo-dipteral form.
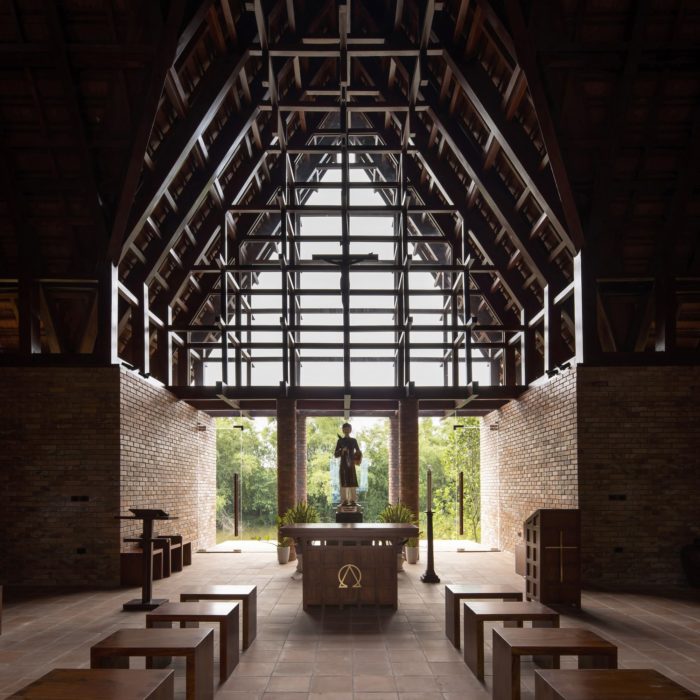
© Hoang Le
In creating a religious work like the Martyr Shrine, we believe that symbolism and polysemy surpass the confines of functionalism and structuralism interpretations. Our thorough research and adept integration of these factors play a crucial role in reducing constraints in the design. Additionally, the symbolic system serves as a reminder of the ambiguity inherent in the Vietnamese people’s religious consciousness, as Professor Tran Quoc Vuong asserted.
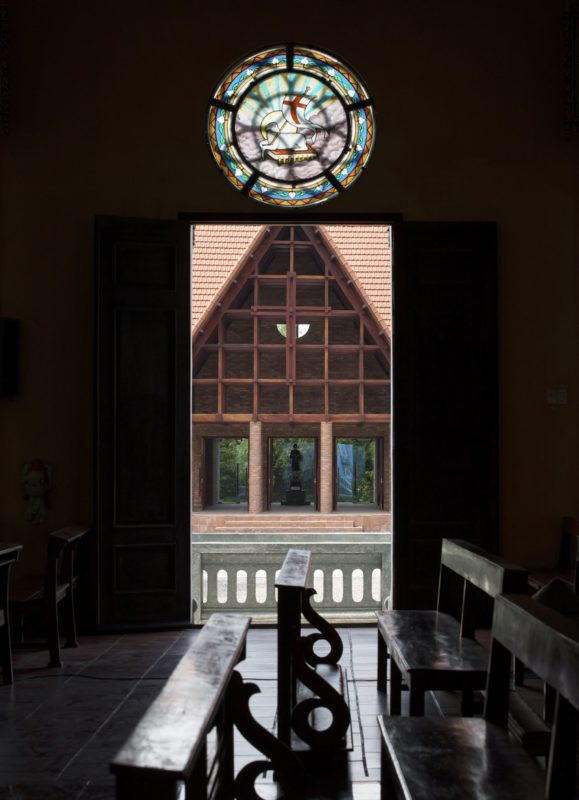
© Hoang Le
Project Info:
Architects: Lestudioarchitects
Area: 175 m²
Year: 2021
Photographs: Hoang Le
Manufacturers: Alis
Lead Architect: Hoang Le
Lighting Consultants: Alis Lighting
Schematic Design: Dung Pham
Visualization: Linh Mai
Country: Vietnam
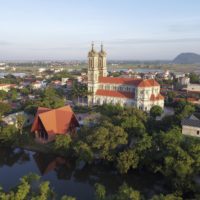
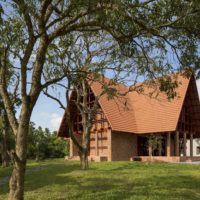
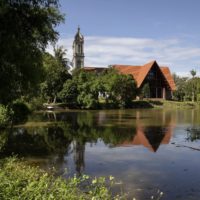
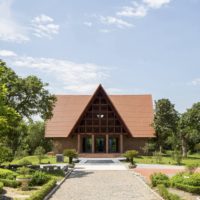
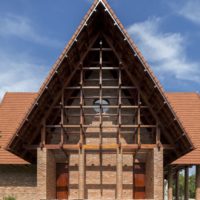
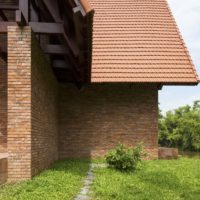
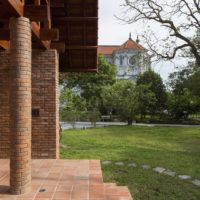
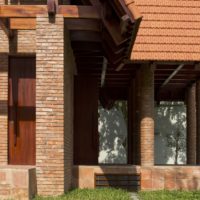
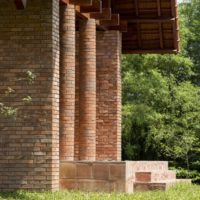
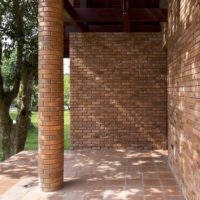
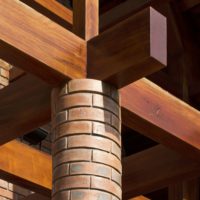
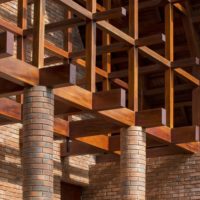
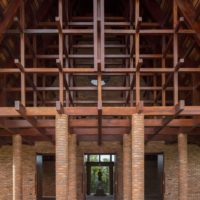
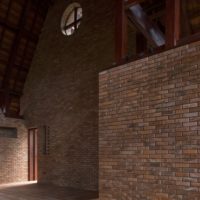
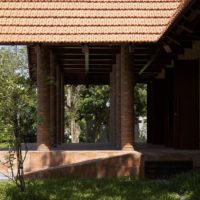
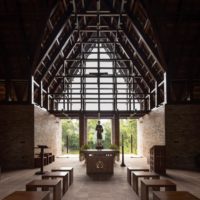
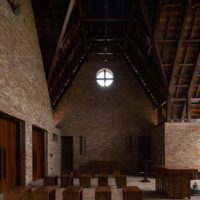
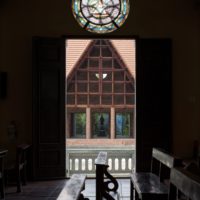

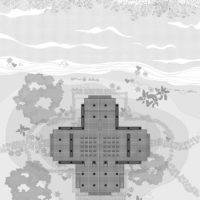
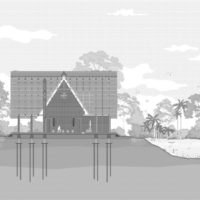
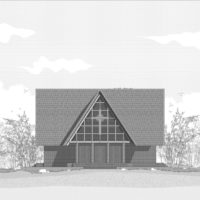
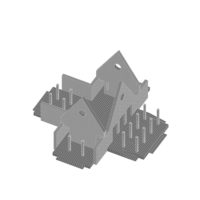
The post Martyr Shrine | Lestudioarchitects appeared first on Arch2O.com.
