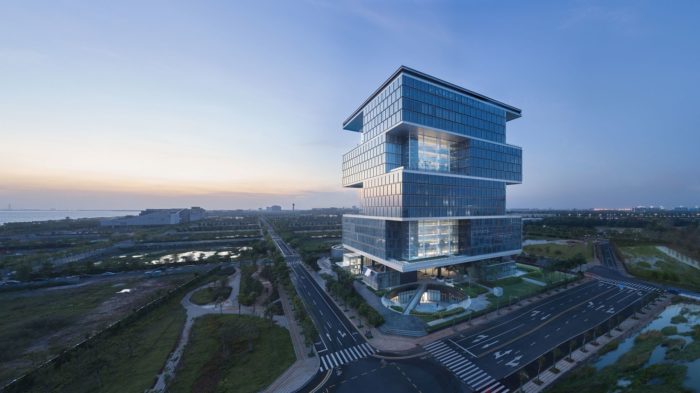
Hainan Energy Trading Building | KRIS YAO | ARTECH
The Hainan Energy Trading Building proudly stands in Jiangdong New District, an emerging hub for industry, finance, and residential development on the outskirts of Haikou, the capital of China’s Hainan province. Owned and occupied by the Yankuang Group, a company specializing in mining production, high-end coal processing, and modern logistics, the building serves as the pioneering headquarters in Jiangdong New District, setting the stage for other leading businesses to follow suit.
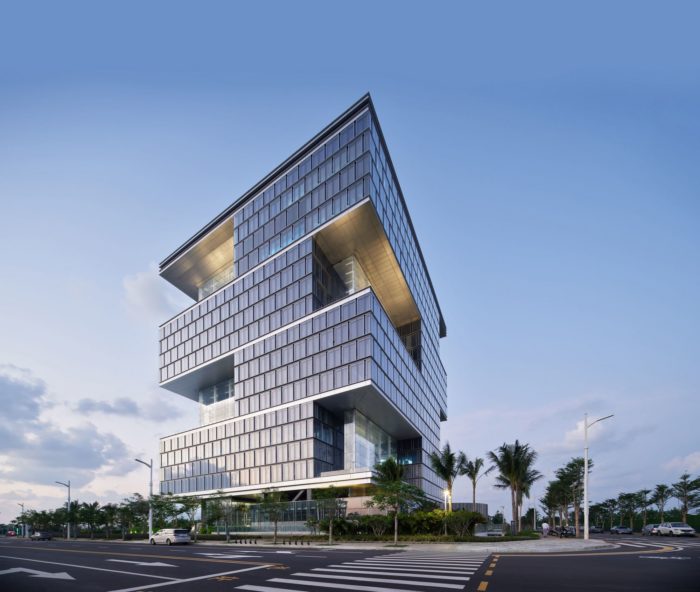
© MLee Studio
This architectural marvel, the Hainan Energy Trading Building, features a floating box design above a landscaped ground floor, and upon entering the atrium, visitors are welcomed by an impressive central courtyard. The exterior showcases rigid lines, strikingly contrasting the sky gardens strategically positioned at regular intervals—a harmonious blend of rigidity and softness that mirrors the district’s vision of seamlessly integrating existing site conditions with cutting-edge technology.
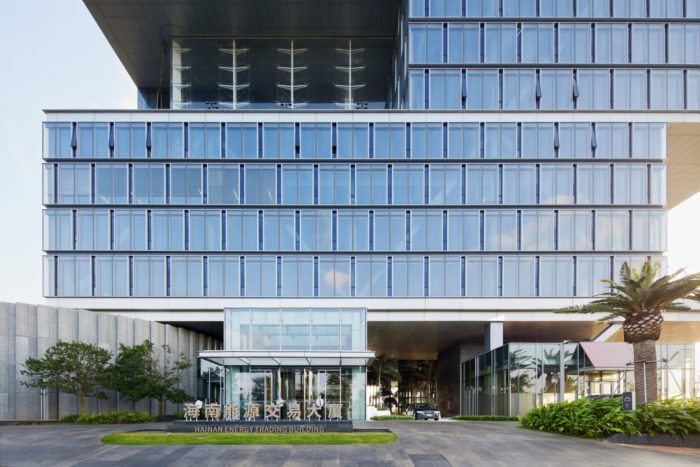
© MLee Studio
The Hainan Energy Trading Building seamlessly integrates sustainable design, aligning with the Yankuang Group’s commitment to green-energy initiatives. The exterior sky gardens and abundant interior planting are pivotal in maximizing greenery. These sky gardens, strategically positioned at opposing corners, adhere to a systematic pattern, appearing every four floors and undergoing a 90-degree rotation with each iteration. Multiple tiers of curving balconies inside the building bridge the gaps between elevator boxes, densely populated with lush, untamed plants cascading over their edges. This nature-infused environment is meticulously crafted to instill a sense of tranquility and well-being among employees.
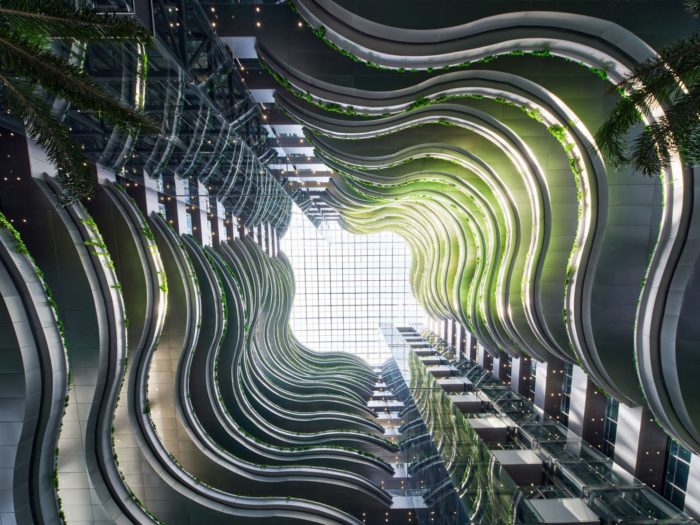
© MLee Studio
In the Hainan Energy Trading Building, a comfortable atmosphere is created in the courtyard by using effective shading and ventilation techniques in the 75-meter-high atrium. By utilizing differences in air pressure, temperature, and density across various floors, fresh air is brought in, pushes stagnant air upwards, and then expelled through the roof opening. This process ensures a consistently well-ventilated and thermally comfortable environment for the building’s occupants.
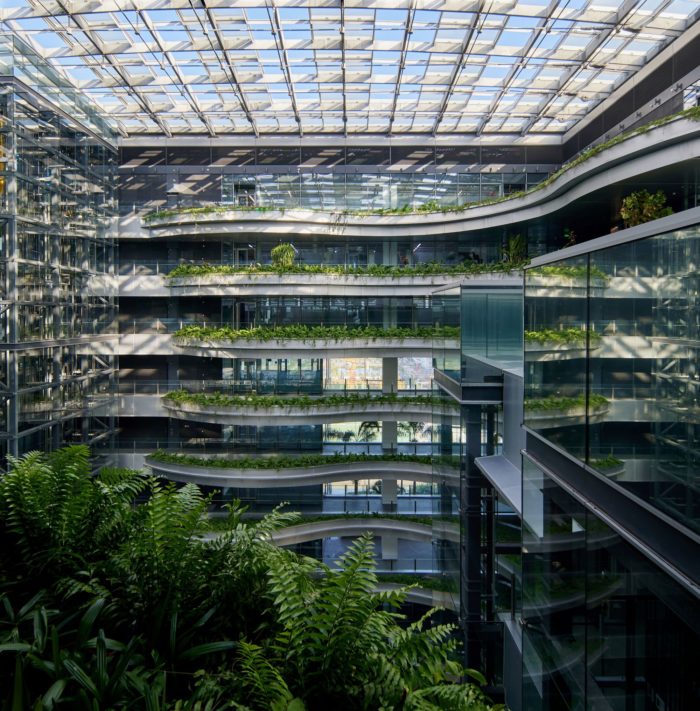
© MLee Studio
Hainan Energy Trading Building’s Design Concept
A remarkable feature of the Hainan Energy Trading Building is its energy-efficient double-skin façade design, incorporating high-transparent glass. This design not only affords office workers unobstructed views of the coast and downtown area from the inside but also proudly displays the building’s clean, slender, and robust structure from the outside. The spacious sky gardens, rotating every four levels, remain uninterrupted by pillars, allowing the four floors above to cantilever up to 14 meters. Mega-bracings are crucial in minimizing lateral deflection and fortifying the building’s earthquake resistance, offering a practical solution within the Hainan Energy Trading Building’s architectural framework.
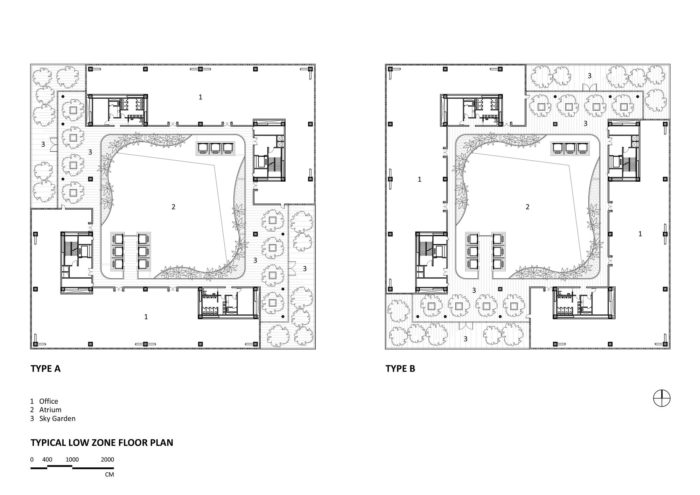
Plan Typ.
Abundant daylight permeates the Hainan Energy Trading Building’s double-skin facade on all sides, diminishing the reliance on artificial lighting. The electric louvers between the inner and outer glass layers dynamically adjust through sensors connected to the solar tracking system. This, coupled with the intelligent lighting control system, significantly enhances indoor comfort and contributes to energy-saving objectives by reducing the dependence on air-conditioning systems. Additionally, the slanted roof and the offset facade, strategically implemented at four-story intervals, allow ample natural light to illuminate the sky gardens and office spaces.
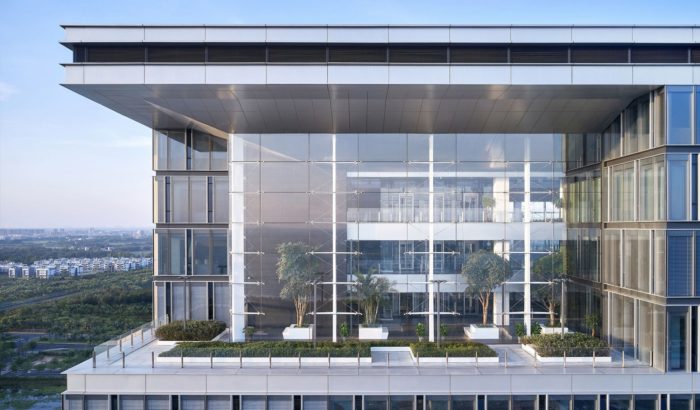
© MLee Studio
Simultaneously, these features provide effective shading for corridors and the atrium, preventing overheating in Hainan’s warm climate. Inspired by traditional Jiangnan homes, the slanted roof design mimics the path of rain running down oblique planes on all sides, gathering in a square courtyard below—a symbolic representation of the flow and retention of good fortune within a family or in the corporate context, a company. These thoughtful design strategies align with the building’s sustainability goals and position the Hainan Energy Trading Building as an exemplary model in the realm of green architecture.
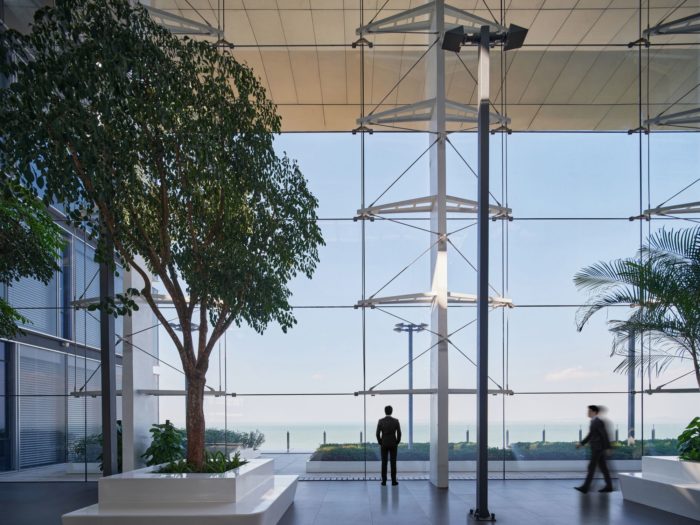
© MLee Studio
Project Info:
Architects: KRIS YAO | ARTECH
Area: 65726 m²
Year: 2022
Photographs: MLee Studio
Lead Architect: Kris Yao
Structure Consultants: Chuang Wei Structural Engineering Inc.
Landscape Consultants: Turen Design Institute Beijing
Lighting Consultants: Brandston Partnership Inc.
Contractors: China Construction Eighth Engineering Division Corp Ltd.
Project Principals: Wen-Hong Chu, Grace Lin
Design Team: Xiao-Wen Bao, Chu-Yi Hsu, Fang Wang, Xiao-Lu Li, Kuo-Lung Lee, Kai-Wei Weng, David Hsu, Lei Yeh, Jing-Ying Su
Collaborative Design Institute: architectural design and research institute of Guangdong province
Facade Consultants: Meinhardt (Shanghai) Ltd.
City: Haikou
Country: China
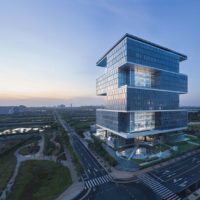
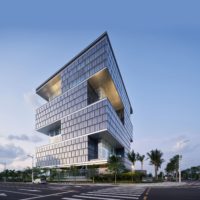
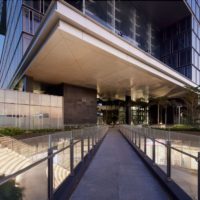
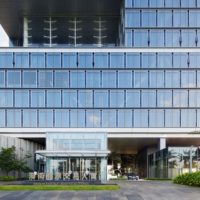

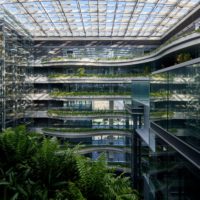
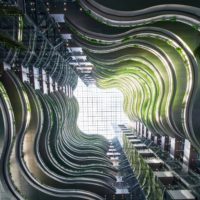
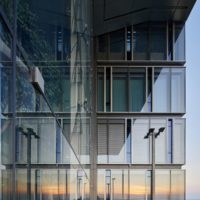
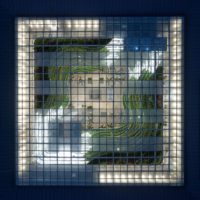
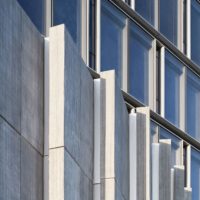
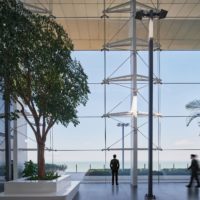
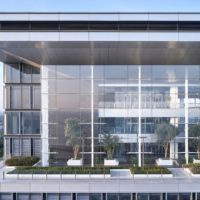
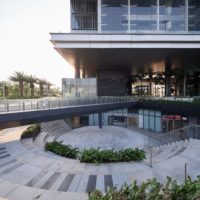
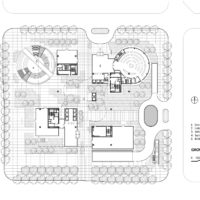

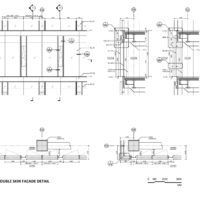
The post Hainan Energy Trading Building | KRIS YAO | ARTECH appeared first on Arch2O.com.
