Arrive Nuñez Apartments | Israel & Teper Arquitectos

Arrive Nuñez is an architectural masterpiece designed to enhance the entry experience for each resident, highlighting communal spaces through landscape design and turning the arrival process into a conceptual element. Although the project was conceptualized before the pandemic, each unit was designed to be an individual residence within a complex, focusing on expanding and connecting open spaces as critical elements.

© Javier Agustín Rojas
The R2b1 zoning was designed to maximize a standard half-block lot’s volume and construction capacity by taking advantage of the differences between volume and buildable area, allowing double heights to be incorporated. The structure of Arrive Nuñez is divided into two volumes connected by circulation areas. This design includes access bridges on either side, which provide views of the interior landscape.
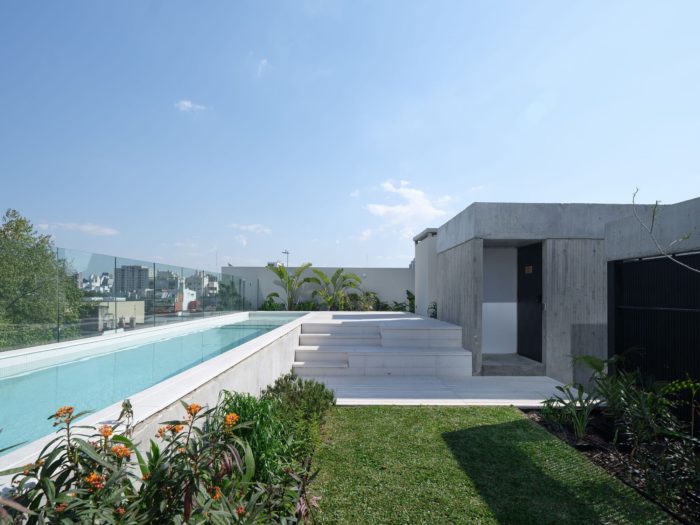
© Javier Agustín Rojas
Access to the Arrive Nuñez building is possible through a spacious semi-covered ground floor. It features circulations bordered by flower beds leading to the staircase and the elevator. The basement has parking spaces and a versatile area adjacent to two English courtyards. These courtyards seamlessly extend the landscape, giving the multipurpose room the illusion of being on the ground floor.
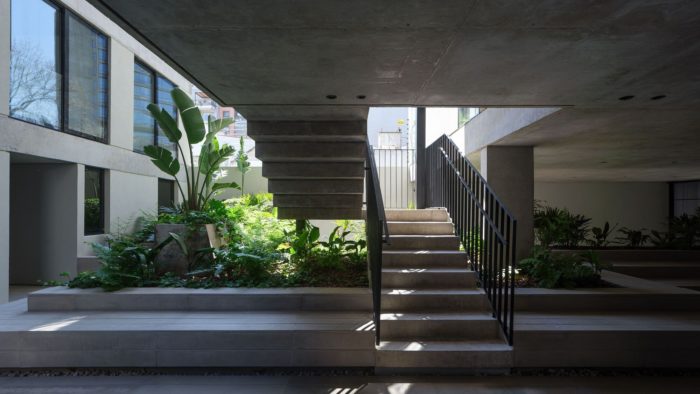
© Javier Agustín Rojas
Arrive Nuñez Apartments’s Design Concept
The residential units in the Arrive Nuñez building are divided into four different types. At the front of the building, four duplex units were designed as a modern interpretation of the traditional “chorizo” houses in Buenos Aires. In these units, all functional areas are integrated into the expansion itself. The expansion is the entrance hall and seamlessly blends in with the living-dining area. This integration creates a continuous and hierarchical surface, emphasized by the double height visible on the facade.
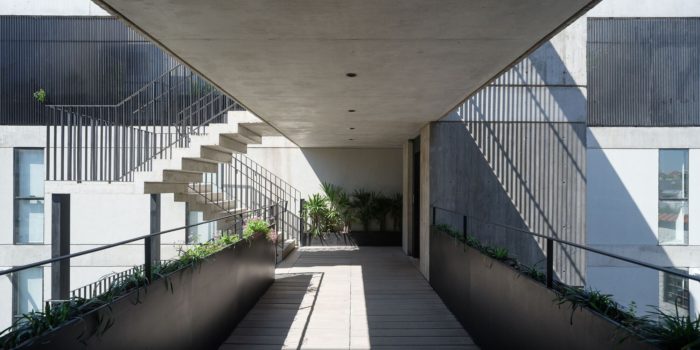
© Javier Agustín Rojas
On the ground and first floors of the back section, you can find duplex units with gardens and pools in their backyards. These units are designed to make the most of the space available. On the second floor, four-room units come with their own grills. Moving up to the upper floors of the back section, you’ll find triplex units with a unique layout. The fourth floor is where you’ll find the social spaces and entrance. From there, you can go to the bedrooms or the expansion and private terrace pool.

© Javier Agustín Rojas
As a finishing touch, there is a communal swimming pool on the front terrace, accompanied by a lawn and a solarium, all surrounded by flower beds adorned with various plants. The architectural design, which focuses on cross sections, frequently uses the inversion of slabs and beams to create spatial continuity in expansions, resulting in flat ceilings free of beams.
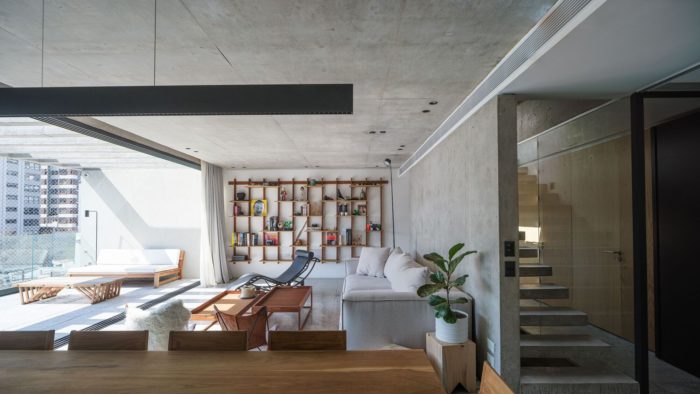
© Javier Agustín Rojas
The design of the Arrive Nuñez building is expressed through a carefully chosen collection of top-quality materials. The primary material used is concrete, accompanied by large windows stretching from the floor to the ceiling. These windows are essential in creating a smooth transition between the interior and exterior spaces, highlighting how the public areas within each unit are seamlessly integrated with the surrounding landscapes or expansions.
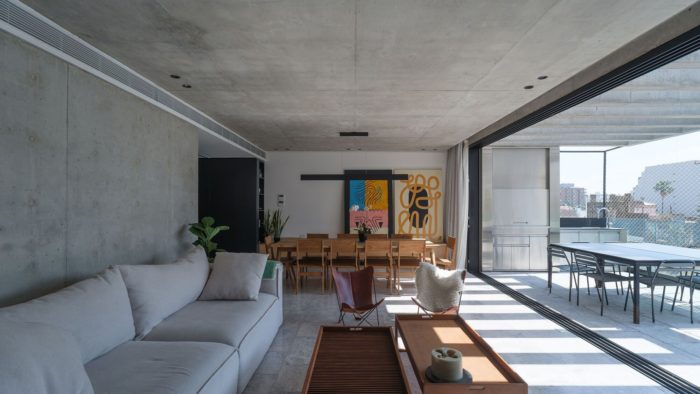
© Javier Agustín Rojas
Project Info:
Architects: Israel & Teper Arquitectos
Area: 2460 m²
Year: 2022
Photographs: Javier Agustín Rojas
Arquitectos Responsables: Leandro Israel, Pablo Teper
Diseño De Paisaje: Estudio Bulla
Ingeniería: Estudio Berdichevsky
City: Buenos Aires
Country: Argentina
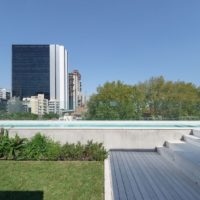
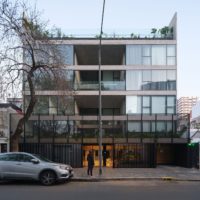
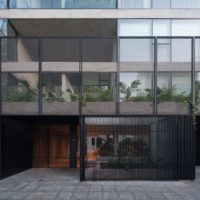
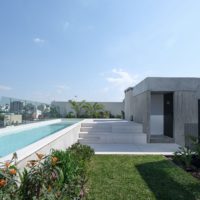
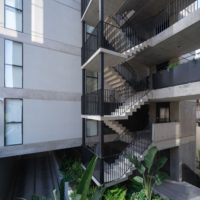
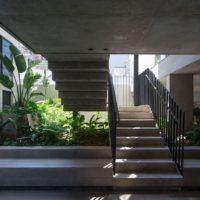
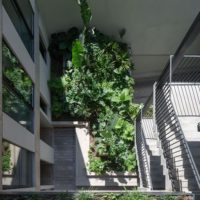
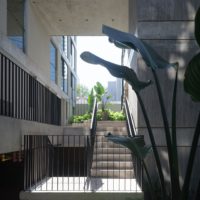
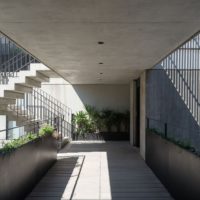
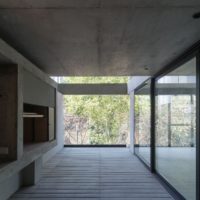
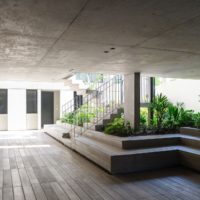
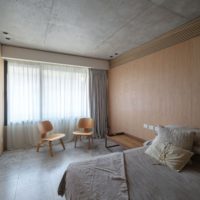
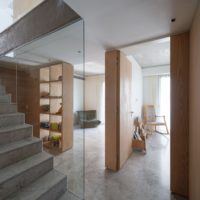
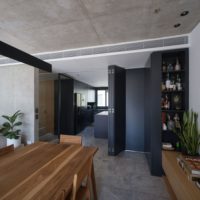
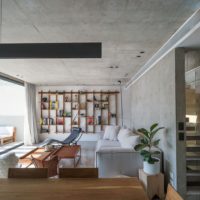
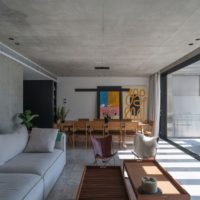
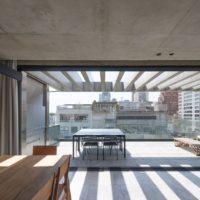
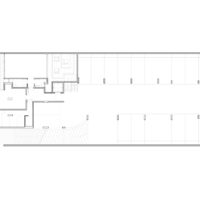
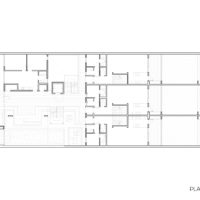
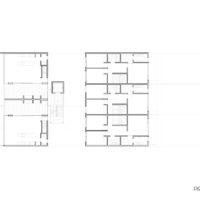
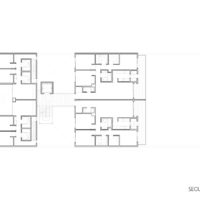
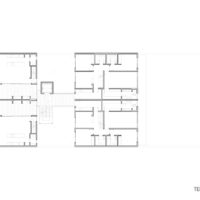
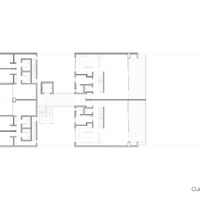
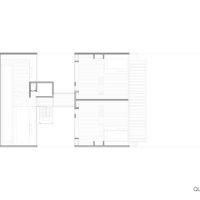
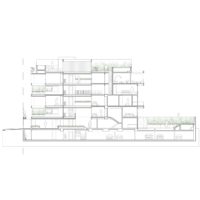
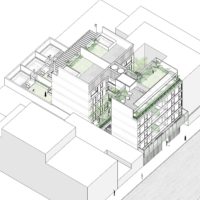

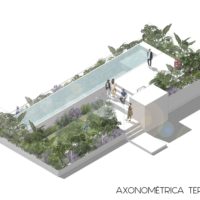
The post Arrive Nuñez Apartments | Israel & Teper Arquitectos appeared first on Arch2O.com.
