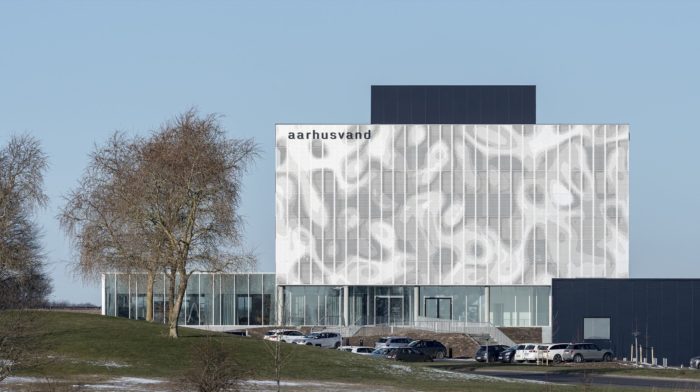
Aarhus Vand Headquarters | CEBRA
CEBRA‘s design for the Aarhus Vand headquarters is inspired by the idea of lily pads and is intended to be at a human scale. The design emphasizes the importance of rainwater, thereby underscoring the company’s commitment to preserving ecosystems. Aarhus Vand’s staff and collaborators can lead global water innovation from a centralized location by bringing together all employees under one roof.
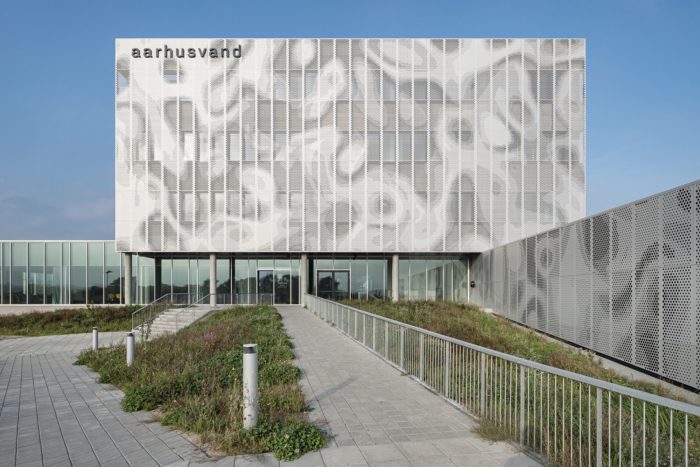
©Mikkel Frost
Aarhus Vand is a company that specializes in water technology and supply services. They are responsible for providing water services to the city of Aarhus. The company recently moved to a new headquarters designed to cater to its functions and municipal responsibilities. This move was necessary as they previously operated from two locations not originally designed to meet their specific needs.
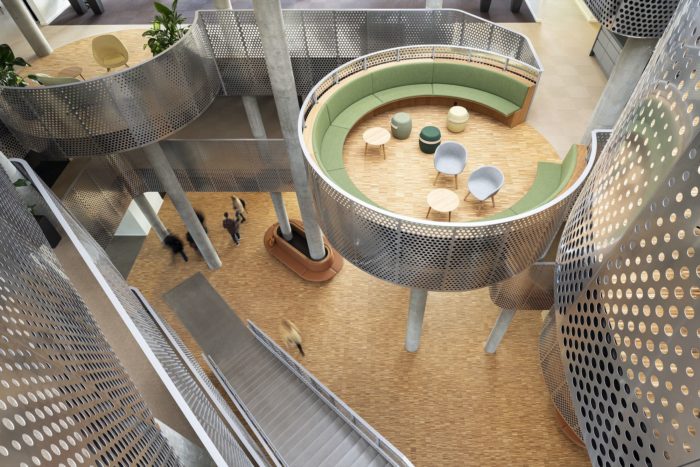
©Mikkel Frost
The employees of Aarhus Vand now work from a new headquarters called the “Water House,” which was designed with inspiration from freshwater environments. This space houses advanced water technology machinery and provides a shared workplace for the 230 individuals employed across administrative and service units. The Water House is a forward-thinking space that tells a story about the company’s commitment to innovation and excellence. The building complex consists of three units: two dedicated to cleaning and wastewater services and one linked to the central administration building.
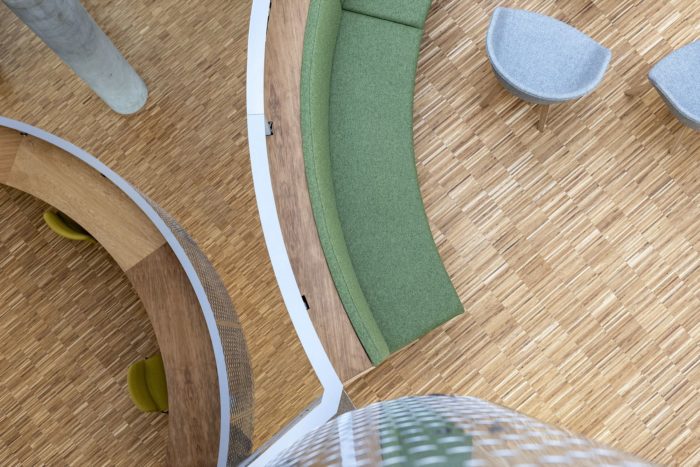
©Mikkel Frost
Aarhus Vand Headquarters’s Design Concept
The main building comprises three floors, the ground floor accessible to the public. This area includes meeting rooms, an exhibition space, and a cafeteria open to the citizens and other businesses. The upper floors are meant for staff and house offices for customer support, finance, project managers, and administrative roles. The administration unit’s floors are designed with open-plan layouts promoting activity-based working (ABW). This flexible environment allows employees to choose from informal meeting spaces, quiet rooms, workstations, and social lounge zones, eliminating the need for fixed workstations.
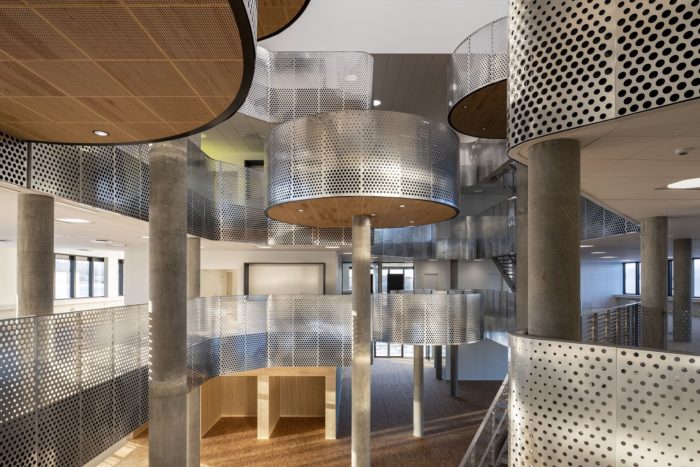
©Mikkel Frost
The administrative building has a vibrant atrium space that serves as the main focal point of the headquarters. It connects the building both vertically and with its surroundings. The atrium is designed to look like a naturally shaped pond and includes circular platforms that resemble water lilies. These platforms are located at various positions across the floors. When combined with the external landscape, materials, colors, and vegetation within the building’s design, these platforms give the impression of entering the depths of a crystal-clear lake. Light filters down through the pads and slender stems of the water lilies, creating a captivating visual experience.
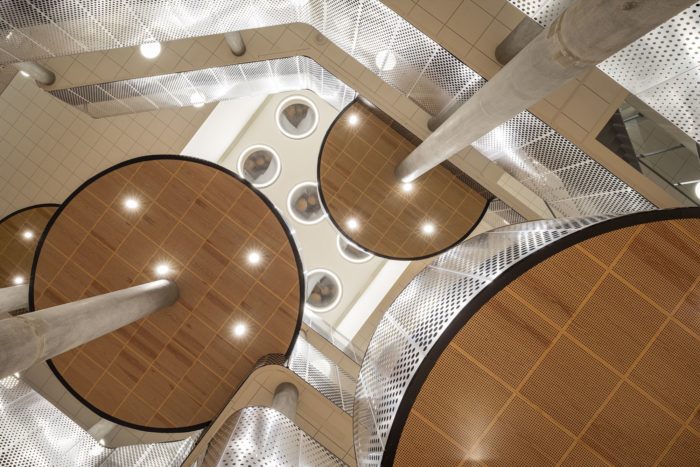
©Mikkel Frost
Water has been seamlessly integrated into the design of the Aarhus Vand headquarters in various ways. For instance, the facade of the building has been designed to resemble glistening water surfaces. Additionally, rainwater is collected and used for toilet flushing, and an eco-friendly drainage system has been implemented. This display of water management technology is significant because the headquarters serves as the starting point for a new global water innovation district. Covering 70,000 square meters around Aarhus Vand, this water cluster aims to foster collaboration among Danish and international companies, startups, public organizations, and institutions. The main goal of the Aarhus Municipality is to create a community that accelerates research, innovation, and investments in water supply and technology.
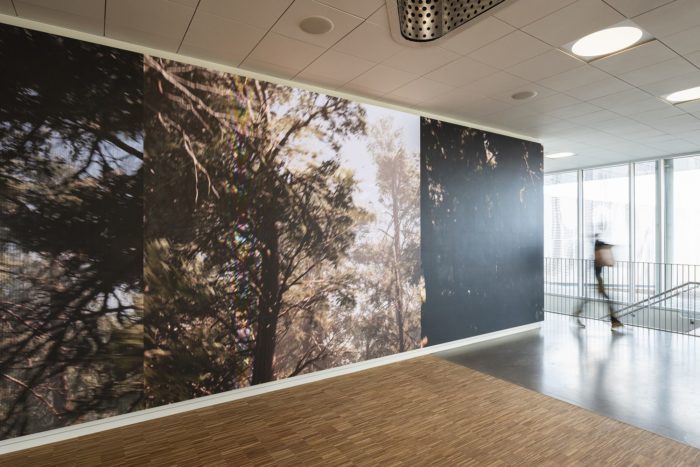
©Mikkel Frost
The landscape project combines vibrant green and blue elements to showcase the effective management of rainwater through visible reservoirs, small streams, and plant beds. This approach is aligned with a commitment to promoting biodiversity, including low-maintenance zones where indigenous plants can thrive naturally, creating a habitat for various plant and animal species. To further enhance biodiversity, the project integrates ditches with varying water levels and native plants, providing year-round benefits for birds and insects.
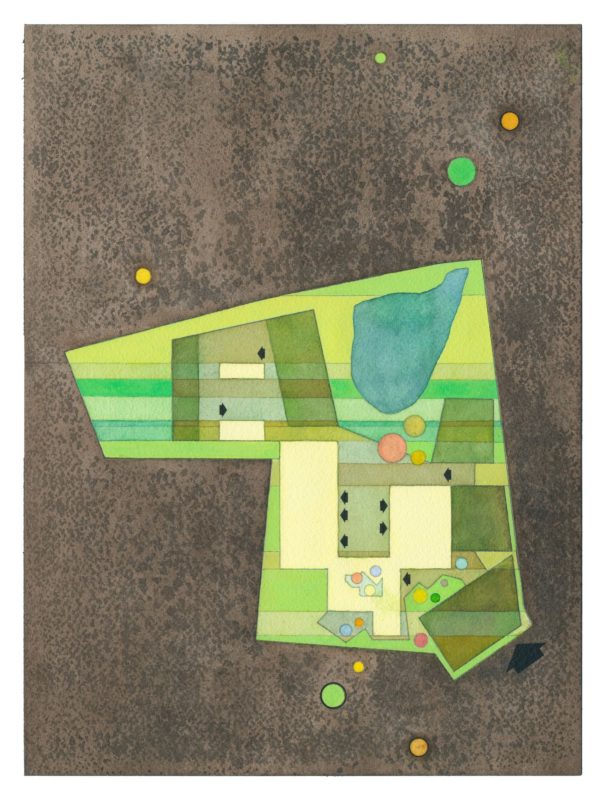
Sketches
A network of walking paths has been set up in the area to connect the water cluster development’s building complex and arrival zones. These paths take advantage of the recreational aspects of the landscape, including access to the lake at the north end of the building site. Additionally, a designated “Newt Route” has been established to help preserve the area’s local habitats for the Northern Crested Newts. This specially marked watercourse follows a route from the ponds in the central landscape of the water cluster, circles around the arrival area, and parking islands. It continues north along the property’s eastern edge through the forest to the depression at the northern pond.
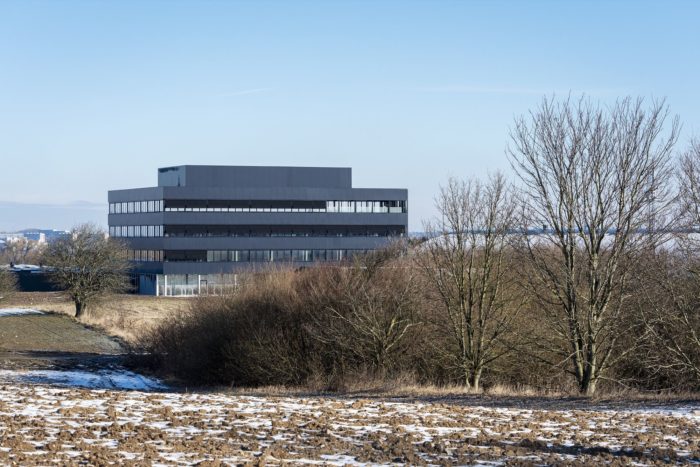
©Mikkel Frost
Project Info:
Architects: CEBRA
Area: 10500 m²
Year: 2022
Photographs: Mikkel Frost
Client: Aarhus Vand
Client Advisor: ERIK Arkitekter, VIGGO MADSEN A/S
Turnkey Contractor: Raundahl & Moesby
Engineer: NIRAS
City: Viby
Country: Denmark
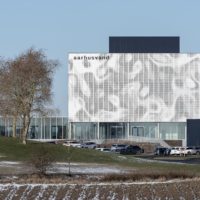
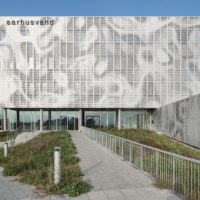
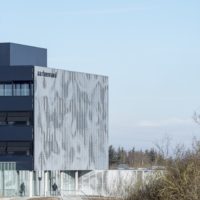
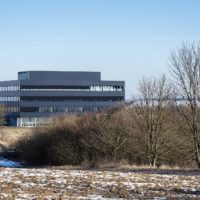
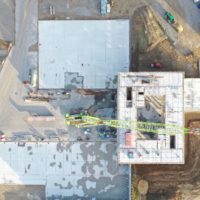
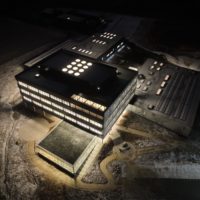
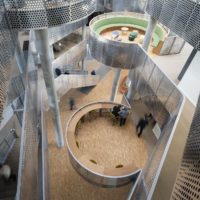
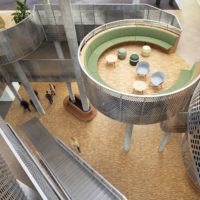
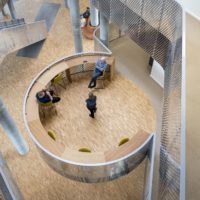
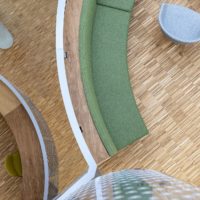
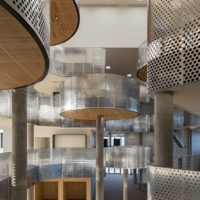
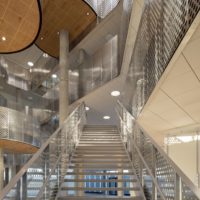
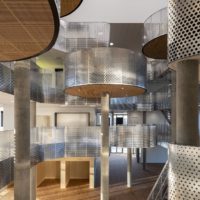
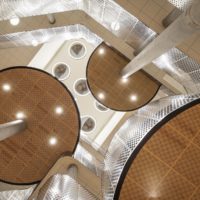
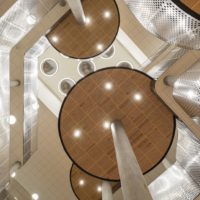
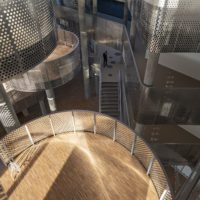
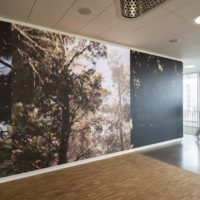
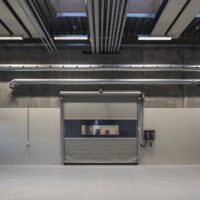
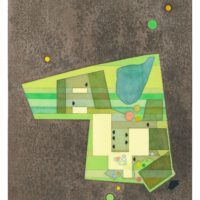
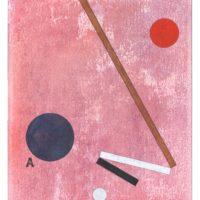
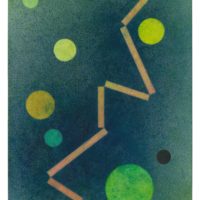
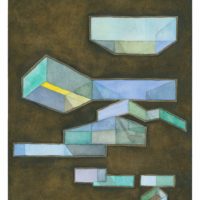
The post Aarhus Vand Headquarters | CEBRA appeared first on Arch2O.com.
