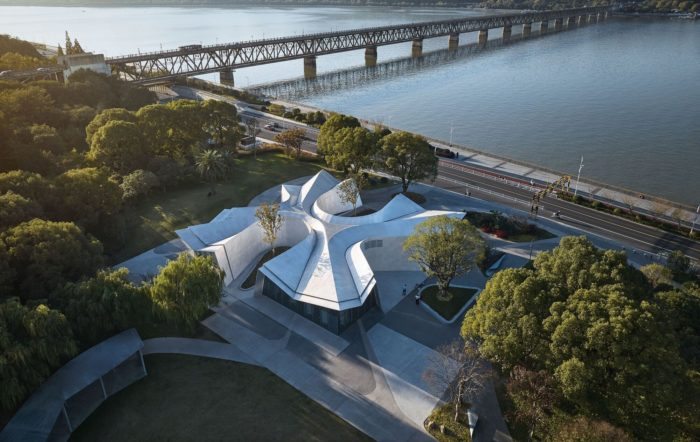
926 Craftsman Museum | TJAD Original Design Studio
The 926 Craftsman Museum and 926 Park are located on the southeast side of the Qiantang River Bridge, alongside Wentao Road. This location is a significant part of the Binjiang District of Hangzhou’s ongoing 12-kilometer waterfront public space renovation project, which the Original Design Studio of TJAD oversees. The Qiantang River Bridge, completed and inaugurated on September 26, 1937, is historically significant as the first double-decker truss girder bridge spanning the Qiantang River in Hangzhou. This was an essential milestone in the history of Chinese bridges.

© Yong Zhang
926 Craftsman Museum’s Design Concept
The bridge was designed and constructed under the guidance of Mr. Mao Yisheng, a prominent Chinese bridge expert and a pioneer in the country’s modern bridge industry, and it stands as a symbol of craftsmanship. In honor of its completion, September 26 is recognized as “926 Craftsmen’s Day” in Hangzhou, commemorating the event. Over one hundred individuals with exceptional skills have been acknowledged as “Hangzhou Craftsmen” to date.
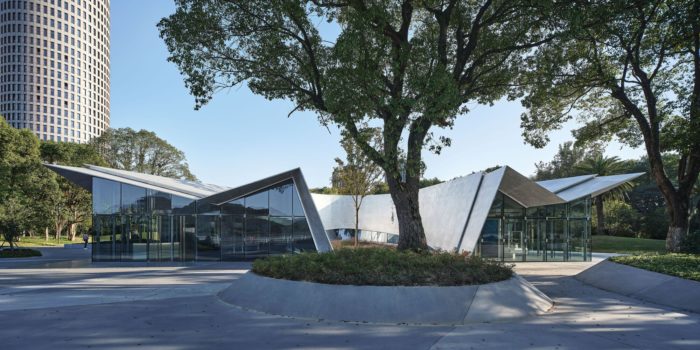
© Yong Zhang
Located on the southeast side of the Qiantang River Bridge, the 926 Craftsman Museum aims to represent the true essence of Hangzhou craftsmanship. The 926 Craftsman Museum is built near the Qiantang River Bridge, a popular gathering spot for residents. However, the facilities in the park have started to deteriorate, and there is a need to provide more diverse content to visitors.
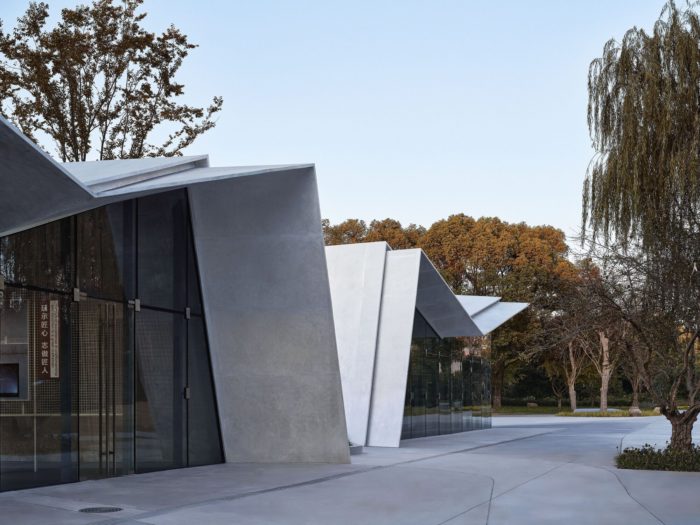
© Yong Zhang
To reduce its environmental impact, the 926 Craftsman Museum has been built within the old management building area, with the large trees on the east side preserved to create a communal square for residential activities. The 926 Craftsman Museum is in the western section of a 12-kilometer waterfront public space renovation project, following the limited intervention design principle. The 926 Craftsman Museum project aims to gradually enhance the quality of public spaces, starting with specific points and then expanding to broader areas while preserving the regional characteristics infused with the craftsman spirit.
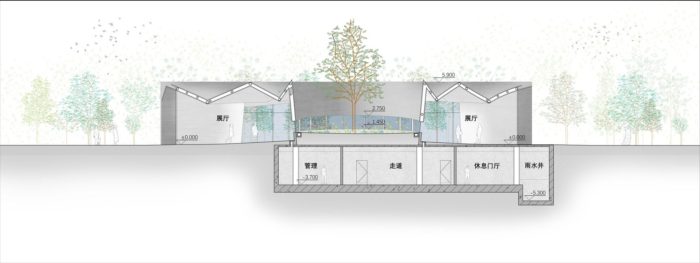
Section
Crafting Contemporary Shapes: The roof ridge, skillfully shaped by artisans, directs attention towards the Qiantang River Bridge on one side and the distant mountains on the other. The numeral “926” is concealed within the ground and alters the micro-hill topography, creating a courtyard space that seamlessly blends with the indoor environment.
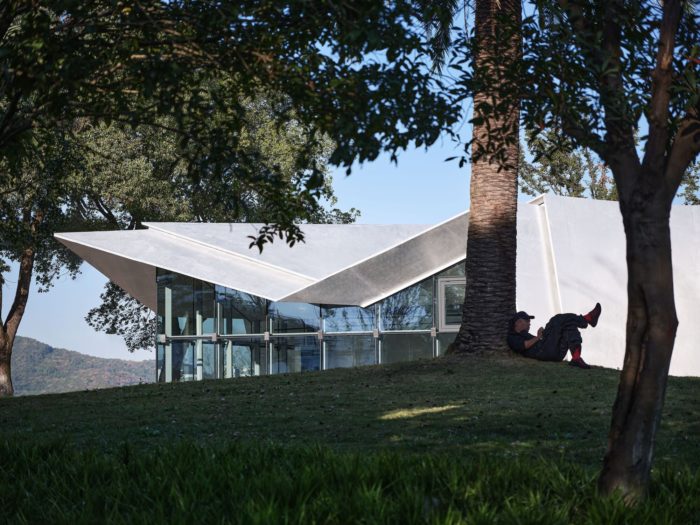
© Yong Zhang
Using CNC manufacturing technology inspired by modern shipbuilding practices, the double-layer folding plates are meticulously polished, each 6mm thick and made of anodized aluminum. The aim is to establish a dialogue between artisans from different eras across time and space. The folded roof creates a cornice on the sides and descends to the ground at the center, encircling a courtyard area. This is an interpretation of Jiangnan tradition in a contemporary manifestation.
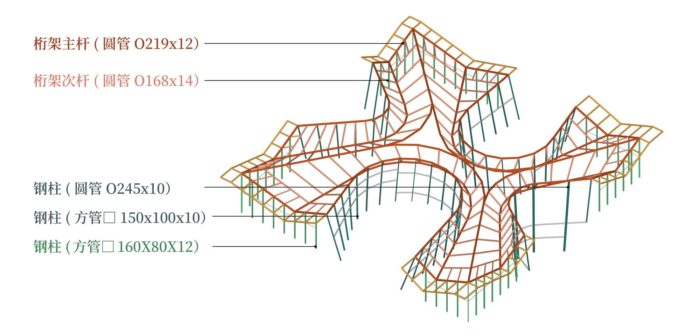
Diagram
The lower level of the 926 Craftsman Museum is dedicated to service areas, offices, equipment rooms, and other support spaces, which frees up the first floor for public exhibition. The gap between the double-layered walls serves as a conduit for piping and equipment, creating a transparent and unified exhibition space. Our goal is to create a unique spatial experience through the design of the aluminum plate roof. The roof features windows on all four sides, providing different city views. Additionally, two crescent-shaped windows follow the contours of the courtyard. At the same time, the folded roof generates two triangular skylights that serve as the visual focal points of the entire space, creating dynamic light and shadow effects.
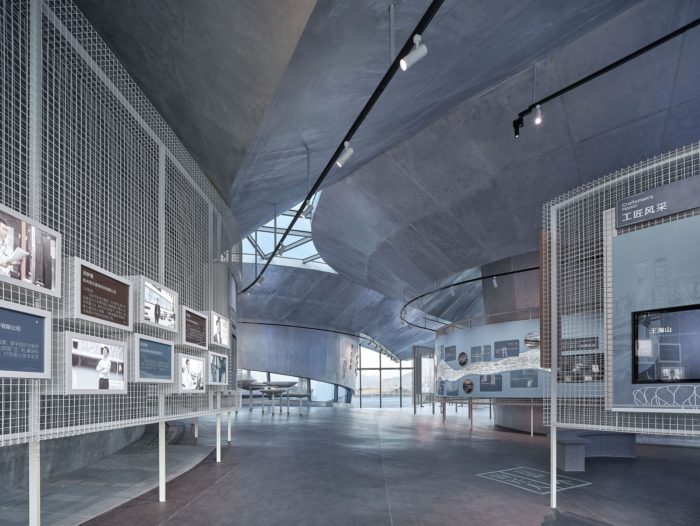
© Yong Zhang
Efficient Construction: The 926 Craftsman Museum covers an area of 1100 square meters, occupying a 35m by 35m space. Its roof is made of a steel truss system, with columns only placed along the outer perimeter, creating a spacious and column-free interior. Closely spaced columns are used as curtain wall supports to ensure the facade is lightweight and transparent, with minimal cross-sections of 80×160 and 100×150. The steel tie rods connecting the columns are only 50mm in diameter, ensuring optimal transparency for the building. This lightweight structure fosters a fluid indoor environment, showcasing the seamless integration of architecture and nature. The uncluttered space maximizes the presentation of the technological shell, subtly echoing the essence of craftsmanship.
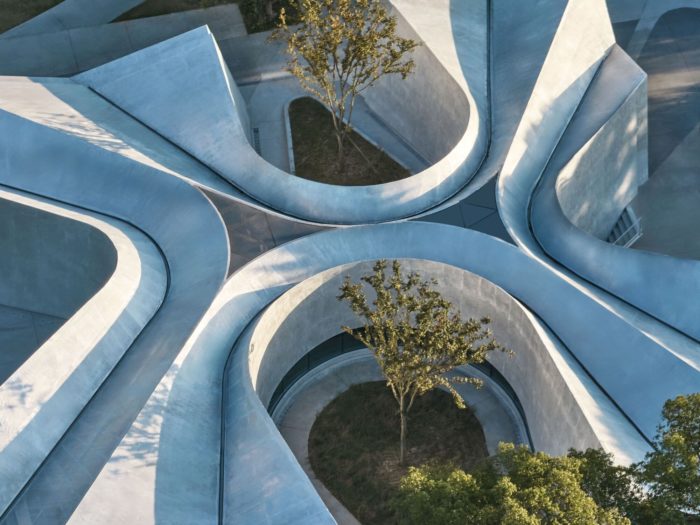
© Yong Zhang
Project Info:
Architects: TJAD Original Design Studio
Area: 1148 m²
Year: 2023
Photographs: Yong Zhang
Lead Architects: Ming Zhang, Zi Zhang, Bo Chen
Main Contractor: Hangzhou Xiaohong Construction Environment Group
Structural Design: Honglei Wu, Chaoyi Zheng, Chen Lin, Jiayi Yan
Landscape Design Team: Xiubing Li, Yong Zhong, Jian Luo, Jinghua Su
Lighting Design Team: Xiu Yang, Chen Bian, Yiting Du, Binhao Li
Green Building Team: Guohui Ren, Fanghui Xue, Xiaowei Zheng, Fanlin Meng
Cooperation Team: The Achitectural Design&Research Institute of Zhejiang Sci-Tech University
Supervision Company: Hangzhou Tianheng Investment Construction & Supervision
Clients: Hangzhou Binjiang Environmental Development
Logo Design: des:glory Consultants
City: Hangzhou
Country: China


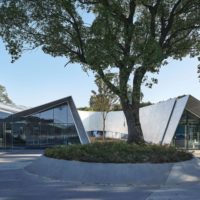
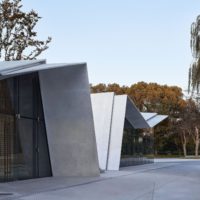
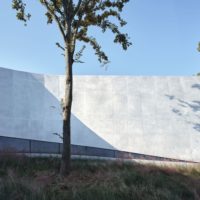
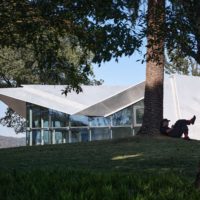
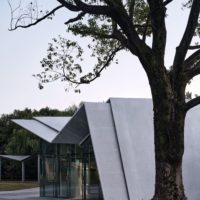

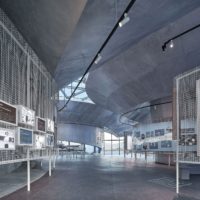
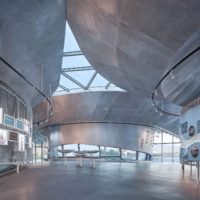
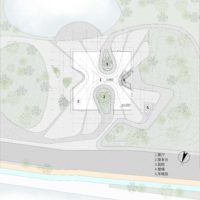

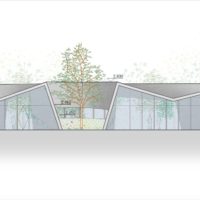
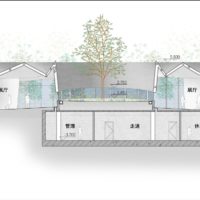
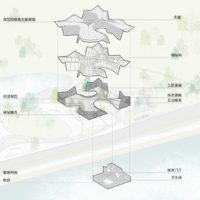
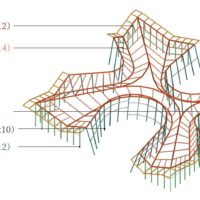
The post 926 Craftsman Museum | TJAD Original Design Studio appeared first on Arch2O.com.
